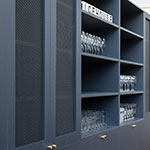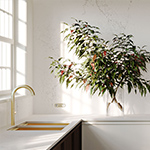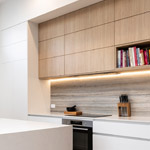Helen and Bob Lance emigrated from the UK to New Zealand with their two children eighteen years ago. Looking for a fresh start, they didn't waste any time finding their do-up home in the Auckland suburb of Greenhithe. But after years of decorating their home, it still had a dysfunctional kitchen, dining & living layout that needed to be fixed.
The Lance's 233 square metre home sits on a 930 square metre, sloped section. Originally built in the 1950’s, it had major alterations in the 1970’s and 1980’s, which added a large lounge. The front door opened into a small hallway with two bedrooms off it and the dining and kitchen are also on this level, along with the bathroom and the master bedroom with ensuite. The lower level has a large rumpus room and laundry. The Lance's love to entertain, but their small corner kitchen and adjoining dining area were cramping their entertainer's dream. Not only that, but the kitchen had zero access to the north facing deck with the most spectacular views.
A big transformation was undertaken with first the knocking down of the bedroom walls off the small hallway to create one large open plan space. The kitchen was moved to the sunny end of the lounge to make the most of the views, access to the deck and the ample space for entertaining. To top it off, the old dining area became a spacious study/work from home area for both Helen and Bob. Another amazing product was chosen to create a feature wall to the side of the stairwell. Initially, the Lance's had wallpapered this wall, but decided they didn't want to do that again, so Surround by Laminex French Stripe 35 was used. The equally spaced battens and grooves give a stripe effect that provided texture to the wall. The Surround by Laminex range is easy to install and comes pre-primed, so putting any choice of paint colour on it took no time at all and elevated the feature wall even more.
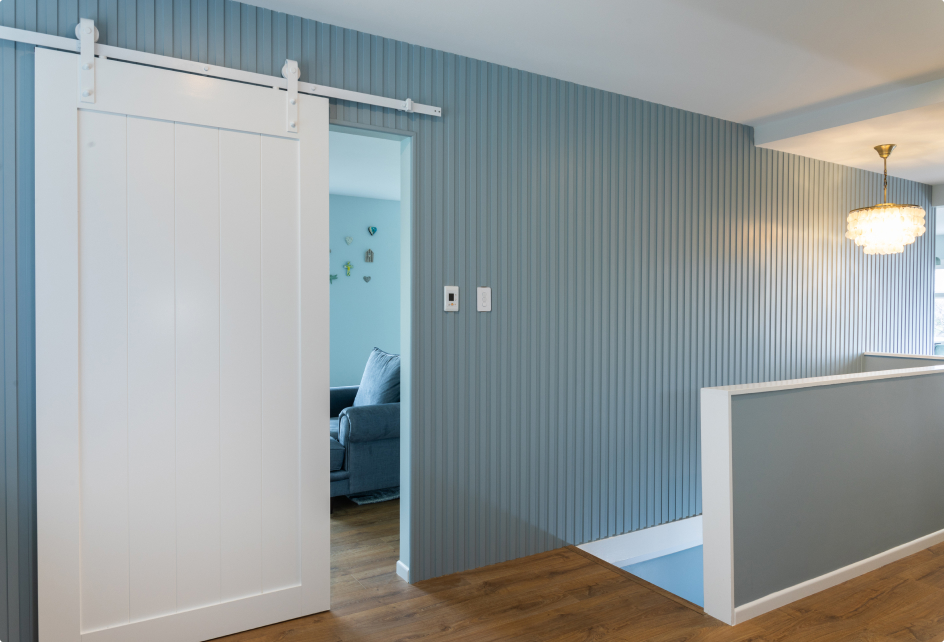

Helen's aesthetic was very particular so when it came to their brand new kitchen, Helen's colour palette was incorporated within the features, rather than the cabinetry. Melteca Snowdrift Naturale Melamine was selected for the cabinetry, which created a blank canvas that would allow Helen's featured colours to stand centre stage. For the benchtop, HIMACS Acrylic Solid Surface Gemini was chosen. This environmentally friendly product is Sustainability Certified, antimicrobial, scuff resistant and super easy to clean. The finished product was a beautiful, bright, modern kitchen design that has entertaining at its centre.
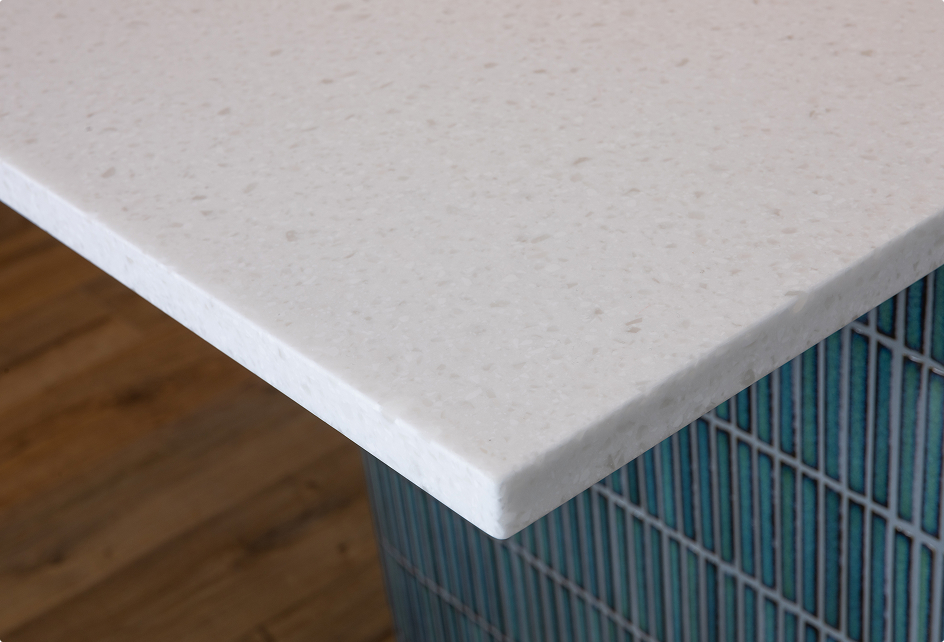

A bold blend of style and colour makes this the ultimate entertainer’s retreat—ready to host unforgettable gatherings for many years ahead.
View the Products
PROJECT CREDITS
Joinery fabrication: Counties Kitchen
Designer: Alex Walls

