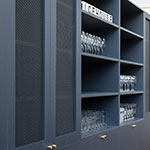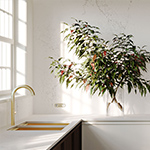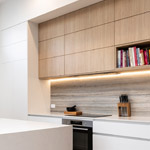Hayley and Craig Monk and their two young sons live just across the harbour from Central Auckland in Devonport. A suburb with the feeling of a seaside holiday destination and one of the earliest settled areas in Auckland. Its heritage is treasured and reflected in its beautiful homes. Craig's Grandad Ralphie returned from the war and started building, with his own hands, the house Craig and Hayley now live in. When they moved in, apart from the bathroom, the house was untouched since the 1950’s, a time when New Zealand home interior design was more like a rabbit warren than open plan living.
The home is disconnected with a very old-fashioned servery separating it from the dining area and the back door of the home opens to the laundry, kitchen and a hallway that leads down to the overly spacious lounge. There are three bedrooms, one of which is off the lounge and quite small, and one bathroom; the home is screaming to be brought into the 21st century. Due to the generous renovation budget, designer Alex Walls was able to completely remodel the interior, allowing for a more balanced and modern use of space.
Once the interior of the house had been 99% gutted (keeping only two existing walls) and engineered so it was structurally strong enough to handle holding the new build, Alex set her mind to the interior design. Hayley was desperate for a modern family home with style. She wanted her friends and family to be wowed when they walked through the front door. She also wanted to be able to see her kids playing on the back lawn, from the inside of the home. Having a light filled home with open spaces and a preference for neutral colours, Hayley's wish list became the template.
There was a large concrete slab in the kitchen area that would have to be removed at a huge cost. The Monk's were looking at a very large expense if they were to go down this route. Fortunately, they opted to go with Alex’s suggestion of installing Flooring Xtra's hard wood Xpert Pro Wellington, Thames Oak planks. In going with this product and colour choice, it was able to mimic the existing floorboards in colour and sturdiness, so Hayley & Craig still felt right at home.
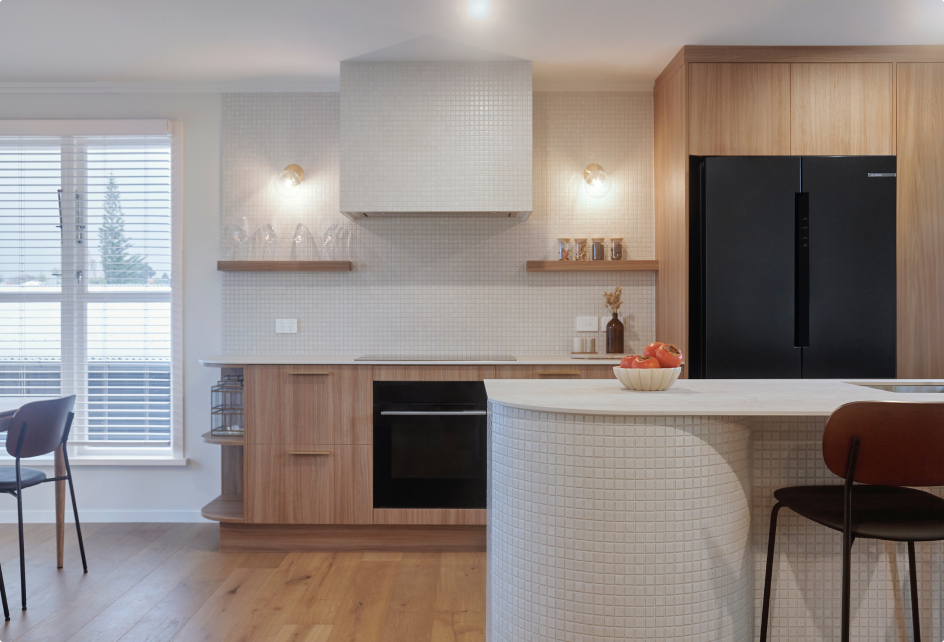

Turning the attention to the kitchen design, Alex decided to place it on the north facing side of the home to maximise the view out of the existing kitchen windows to the back lawn area. She designed a large island that created a divide between the kitchen and new lounge and bordered the brand new bespoke bi-fold doors that open out to the back lawn and deck. In a nod to Grandad Ralphie the end of the bar back has a rounded finish, which acknowledges the beautiful curved walls that were in various parts of the home pre-renovation. Alex decided to cover the barback in an organic looking white mosaic tile and place a very elegant Laminam Pietra di Savoia bench on top, from Laminex. Laminam uses Italian porcelain, consisting of all natural stones and minerals, to create extremely durable surfaces. In contrast to the durability of this benchtop, the 12mm thickness created a sense of quiet sophistication.
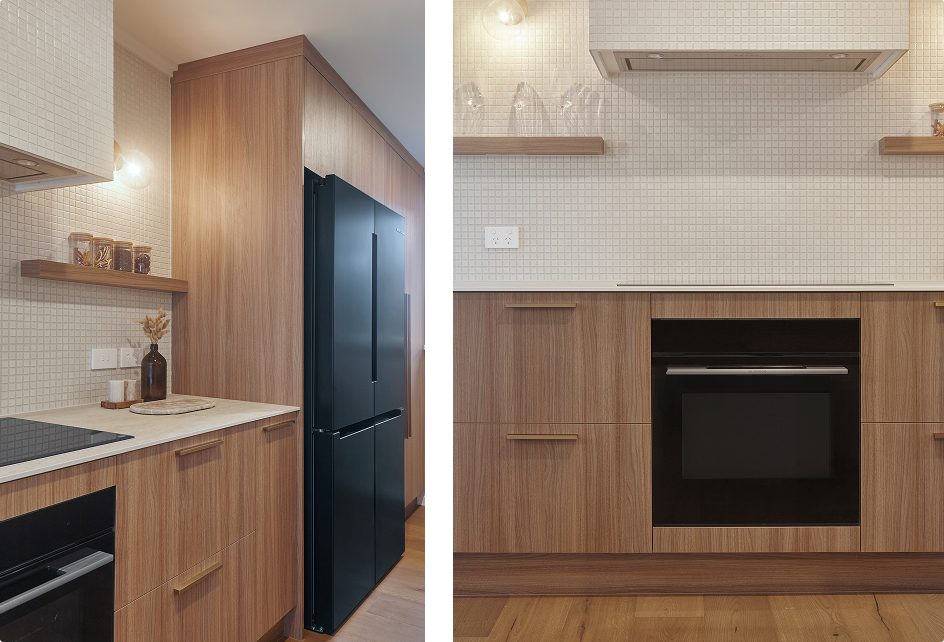

When it came to the kitchen cabinetry, Alex had complete clarity from the get-go. She knew that the best possible product for this kitchen, to give it the level of style and wow factor that Hayley desired, and durability for a young family had to be the Melteca Melamine Danish Walnut with the Organic finish, from Laminex. While the lineal grain gives a modern feel, the different tones within the walnut colours provide a warmth and richness that feels both welcoming and stylish. Given that the kitchen is the standout piece that friends and family will notice when entering the home, I felt the Melteca Melamine Danish Walnut was the perfect choice.
Alex was also asked by the Monk's to design a large bespoke entertainment unit in the new lounge that would be able to store the stereo & television components, the kids toys and the general household clutter. Once again, I decided to echo the old curved walls at each end of the cabinet with curved shelving, book ending two large cupboards. I went with Melteca Melamine Mist in Organic finish from Laminex. Not only does this product have a subtle sense of style, but it also mirrors the natural timber feel emanating from the Melteca Melamine Danish Walnut in the kitchen, complementing one another.
All in all, the Melteca Melamine and Laminam products selected for the kitchen and entertainment unit are strong and sturdy product that will survive whatever Hayley and Craig's two sons throw at it over time - while still retaining its grace.
View the Products
PROJECT CREDITS
Joinery fabrication: Counties Kitchen
Designer: Alex Walls

