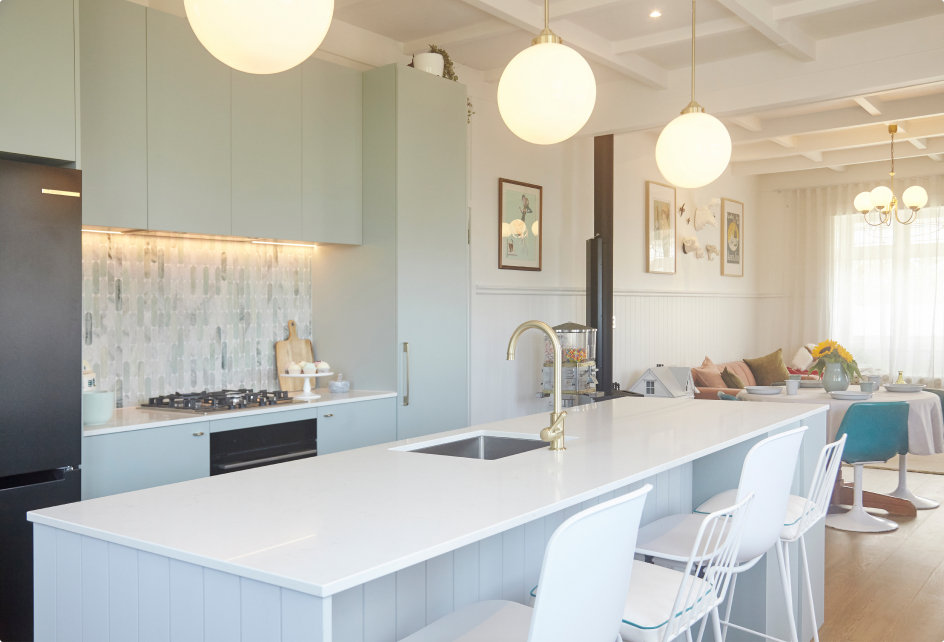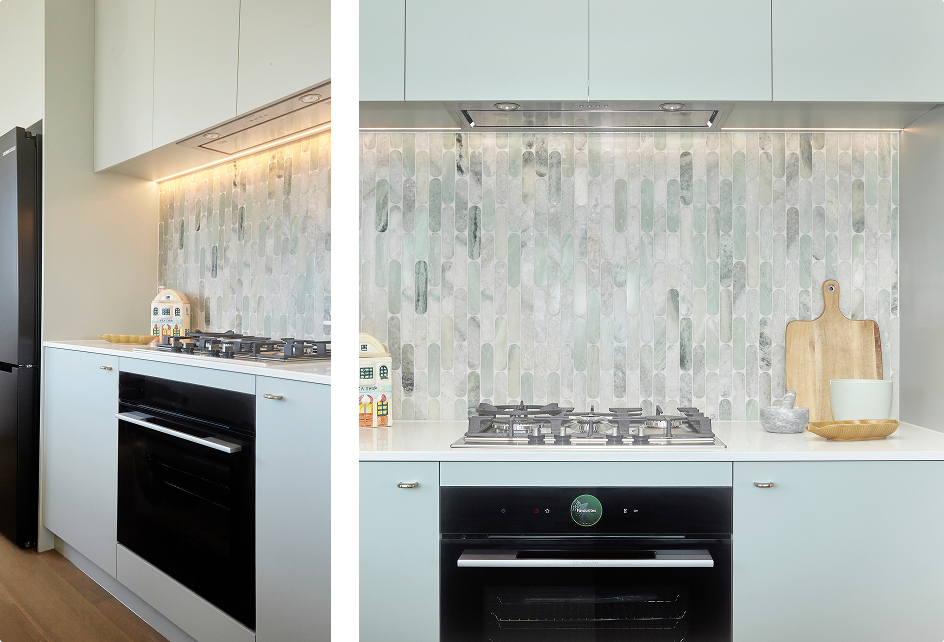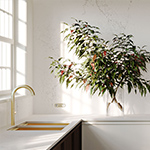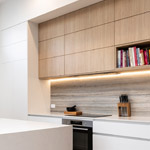Erin and Christian Jensen live with their two young children in New Lynn, Auckland, in a classic character filled 1920’s bungalow. This beautifully crafted home may have looked like a comfortable family home from the outside, but on the inside it's a different story. The internal living layout was segmented, splitting the family up during precious time as a unit.
Our renovation plan presented itself to us immediately. There was no doubt about it, the walls separating the kitchen, dining and lounge all needed to come down and we needed to create a new way of living for this family! This bungalow needed flow and light to brighten it up and bring this family together. My first thoughts were around space, as there were doorways in strange places. However, the final design took care of this problem by eliminating one doorway and moving another, so that the front door no longer open onto the dining room.
However, when we knocked out the walls, one major issue quickly surfaced: the original rimu flooring. It would’ve needed extensive patching, matching, sanding, and polishing and the Jensen’s budget simply couldn’t stretch that far. Erin, however, was deeply attached to the timber and hesitant to consider alternatives. I was concerned, but I had a backup plan. I introduced her to Quick-Step Faro in Clay Brown Oak from Flooring Xtra. Its warm tones echoed the original floor beautifully, and the wide planks brought a character that felt right at home in this 1920s bungalow. Erin made the call to go with it - and it was absolutely the right decision. The new flooring gave the space a fresh, clean feel and elevated the overall elegance of the design.


Erin and Christian are both creatives and Erin's aesthetic is very strong, she knows exactly what she likes and that's pastel colours & character. So, I decided to echo this in my choice of kitchen colour & style. I went big with the kitchen, as Christian was desperate for a clean, modern feeling space that he felt happy to cook in, but at the same time and with Erin in mind, I also wanted give it a feel of practical elegance. For the cabinetry, I decided to go with Laminex’s Melteca Melamine Spinifex in pearl finish. It has the most beautiful soft Duck Egg Blue colour, which is a favourite of Erin's. I paired the cabinetry with a slender, elegant brushed brass handle, which is echoed in the lighting above the island - art deco style pendants with opaque globes on long slim brass stems. The look is completed with Capsule Jade Green splashback tiles from Tile Space.
For the benchtops I decided that Caesarstone Frosty Carina supplied by Laminex would be the perfect fit. It's ivory white with thin grey veining throughout looks absolutely amazing sitting amongst the Duck Egg Blue of the cabinetry, the brushed brass handles and fittings and the white of the interior walls.


This renovation has created a home that truly works for the way Erin, Christian, and their young family live. By opening up the layout, introducing light, and layering in thoughtful design choices that balance character with practicality, we’ve transformed a segmented bungalow into a cohesive, creative space. It now feels calm, connected, and completely theirs.
View the Products
PROJECT CREDITS
Joinery fabrication: Counties Kitchen
Designer: Alex Walls












