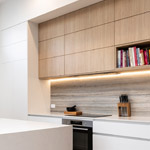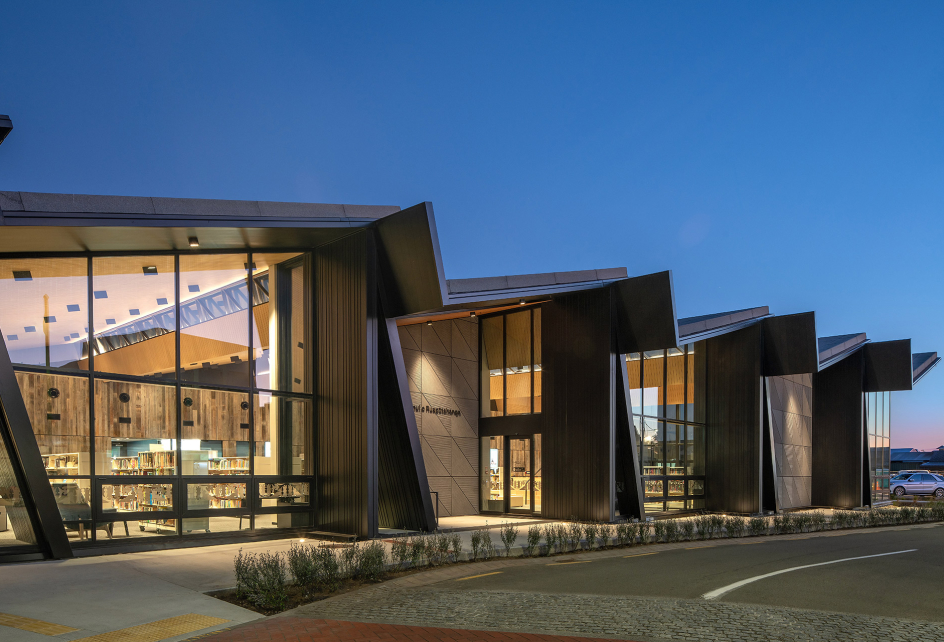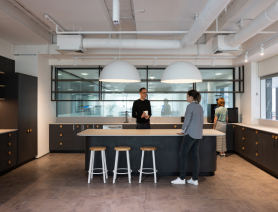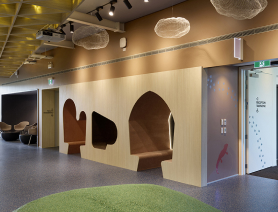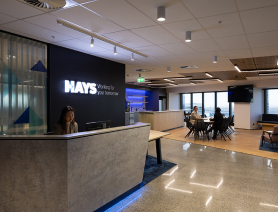South Taranaki’s new civic hub, Te Ramanui o Ruapūtahanga, is a cultural and community heart in Hāwera. Designed by Warren and Mahoney in collaboration with Ngāti Ruanui, this vibrant space brings together a library, visitors centre, café and art gallery under one roof.
“It provides a new living room for the town” says Daniel Thompson, Project Architect at Warren and Mahoney, “expressing the unique identity of the community.” A Hāwera local himself, Daniel drew on his own understanding of place to help shape a space that feels welcoming for locals and visitors alike.
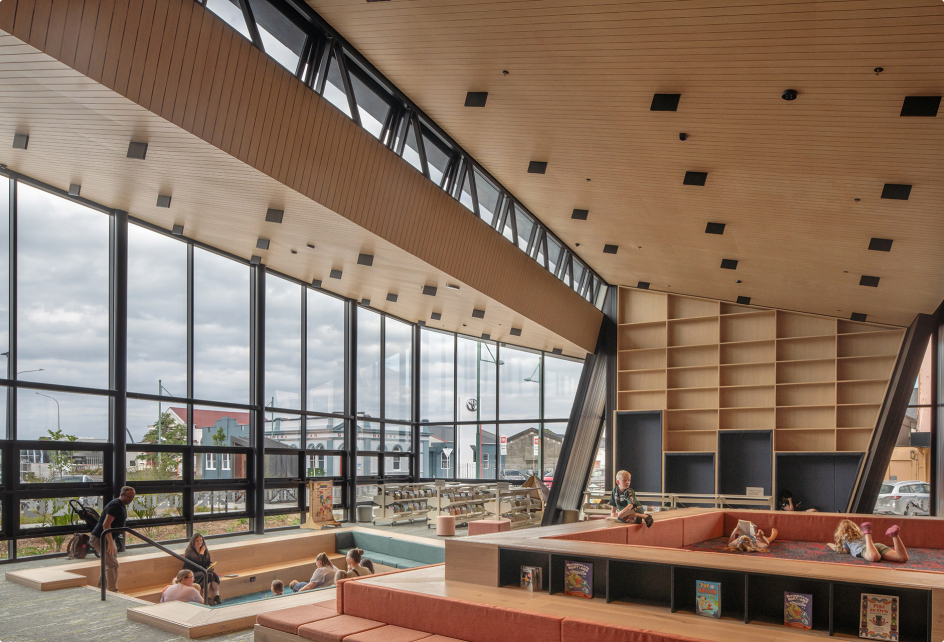

The design integrates natural and cultural history
The building draws inspiration from the black sands, coastal light, mana whenua narratives and agricultural character of Taranaki. Through its colours, materials and symbolic sawtooth profile, the design creates a rich and engaging experience.
Interiors reflect a sense of place
Inside, New Zealand made Melteca Aged Ash features prominently in the clerestory ceiling and built-in cabinetry. “We used full-length 12mm grooved panels to form the acoustic ceiling,” explains Daniel. “The timber look brings the landscape inside, providing colour and warmth – like the glow of a lantern when viewed from outside.”
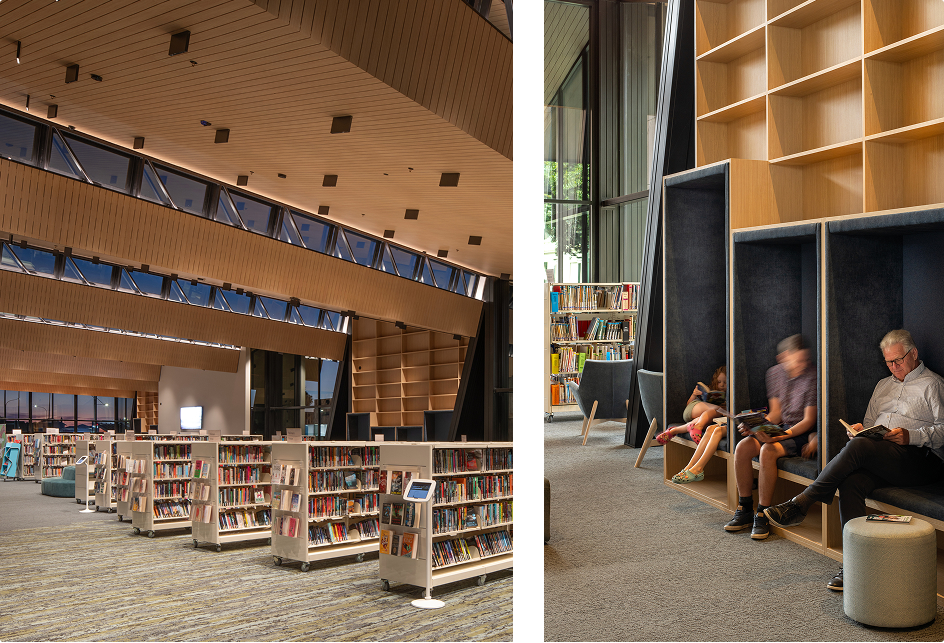

The material palette unites a large space
In the library, Melteca Aged Ash forms the floor-to-ceiling shelving and reading nooks, lending the book displays a sense of scale to match the soaring, open space. At the base of the units, soft-fabric reading nooks – referencing Taranaki’s coastal sands – introduce an elegant contrast, anchoring the warm timber tones and reinforcing the layered material palette woven throughout the building.
This palette continues in the visitor centre and main library desks, where Melteca Aged Ash is shaped into a sculptural array of vertical fins with matching solid edging. These fins create shadow lines that bring rhythm and depth to the space. The fins are paired with a hard-wearing countertop in HIMACS Carona and Caesarstone Raven, selected for their durability and refined finish in a high-use environment.
“These long-lasting surfaces – from Melteca to HIMACS and Caesarstone – can withstand constant use, people bumping against them,” says Daniel. “It’s a bold, tough building, and the Laminex products reflect that.”
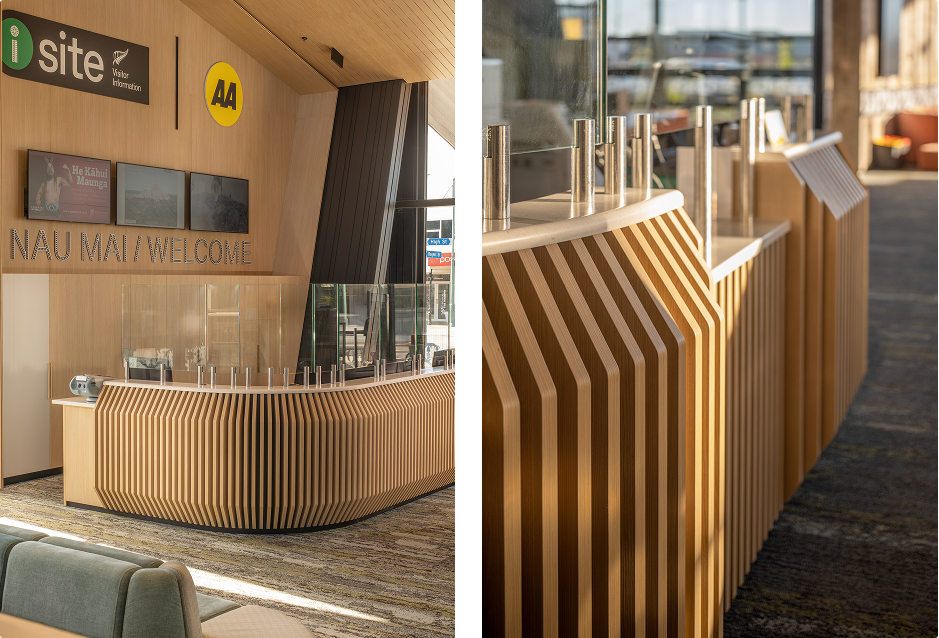

A beacon for the community
Te Ramanui o Ruapūtahanga translates as a ‘beacon’ or ‘signal fire’ of Ruapātahanga – a Maori ancestress who lit signal fires to call the iwi to meet to talk, share ideas and knowledge. Today, Te Ramanui o Ruapūtahanga continues these traditions in a modern form, providing a true community centre for South Taranaki
PROJECT CREDITS
Architect: Warren and Mahoney
Builder: Livingstone Building
Joiner: Jones & Sanford
Photographer: Andy Spain
Writer: Folio




